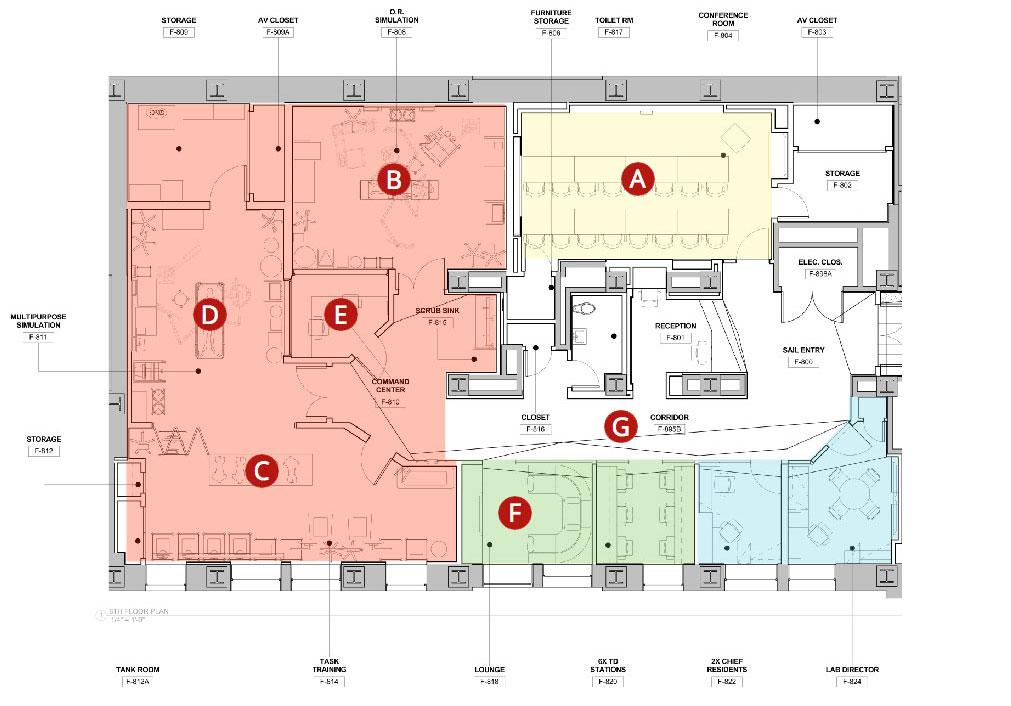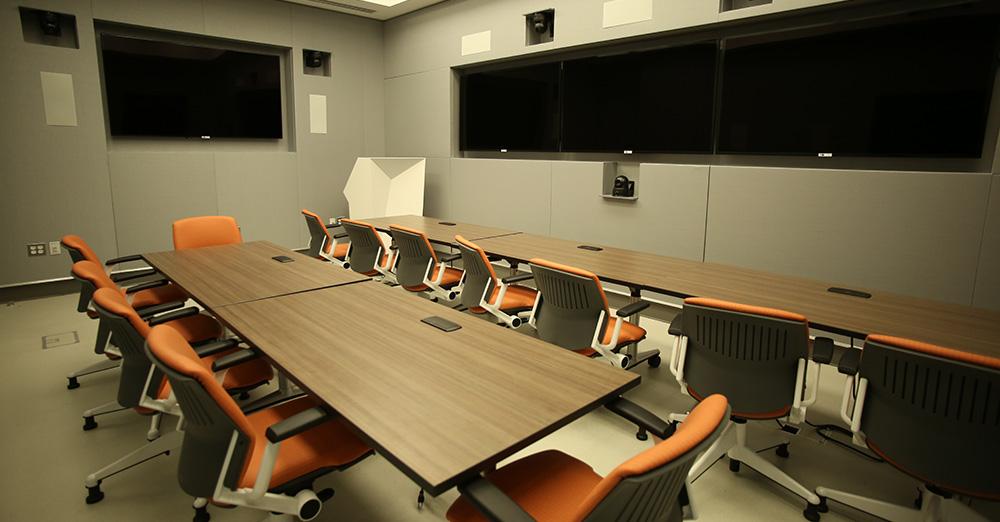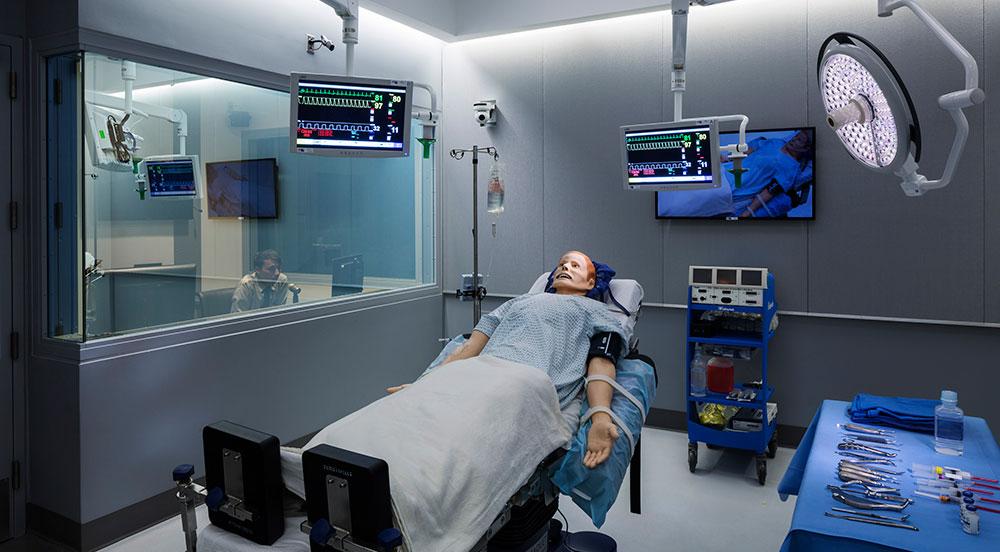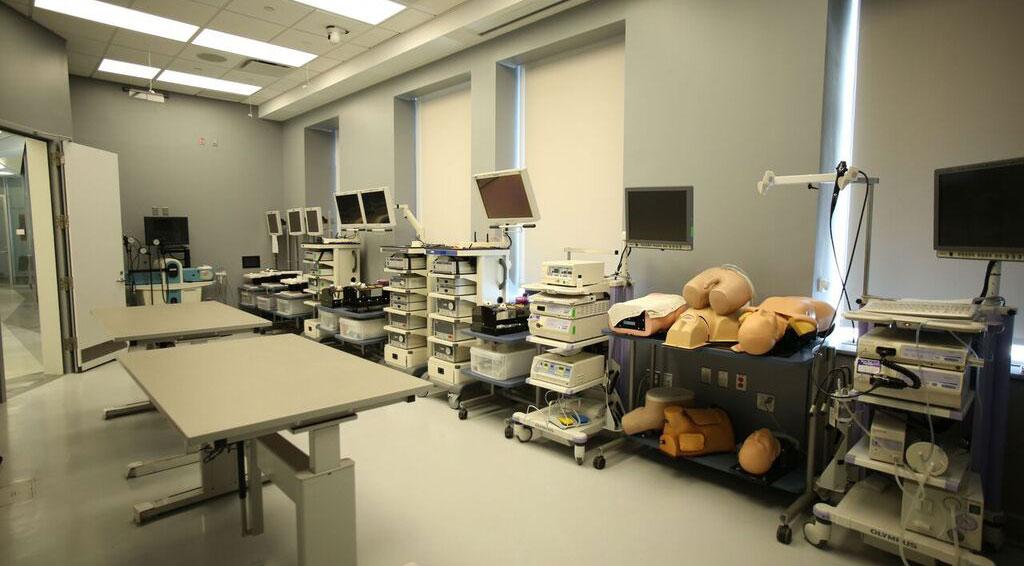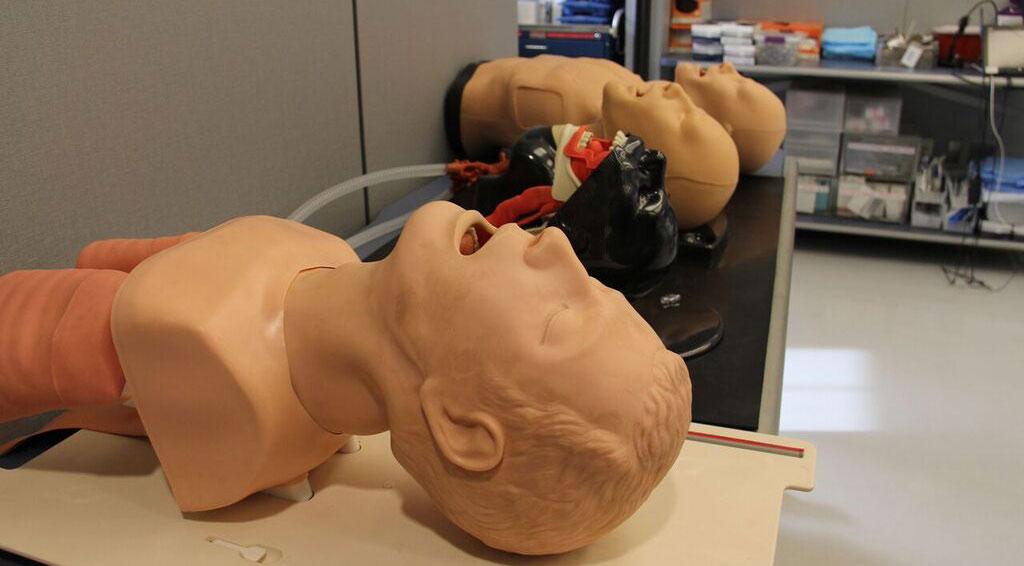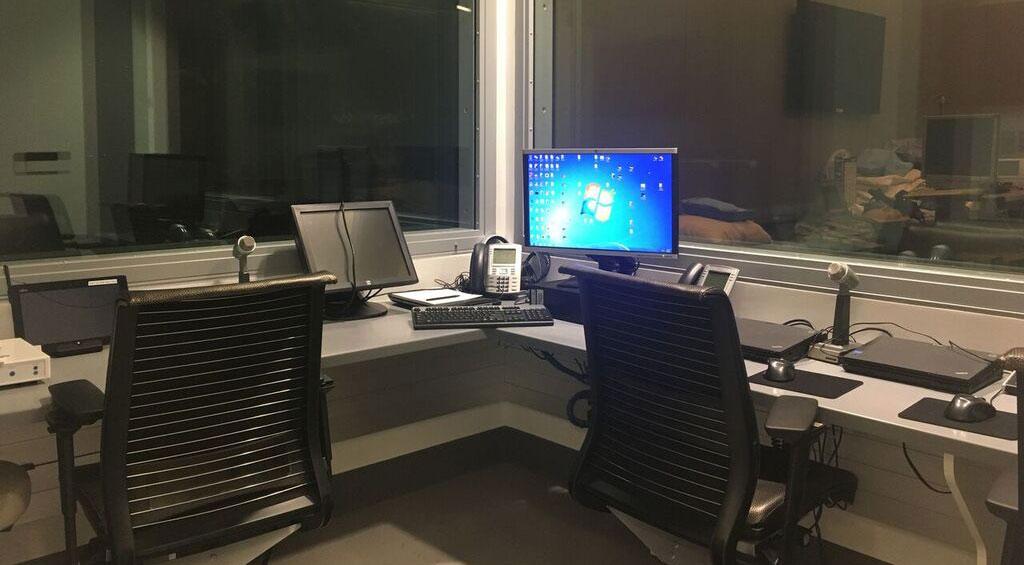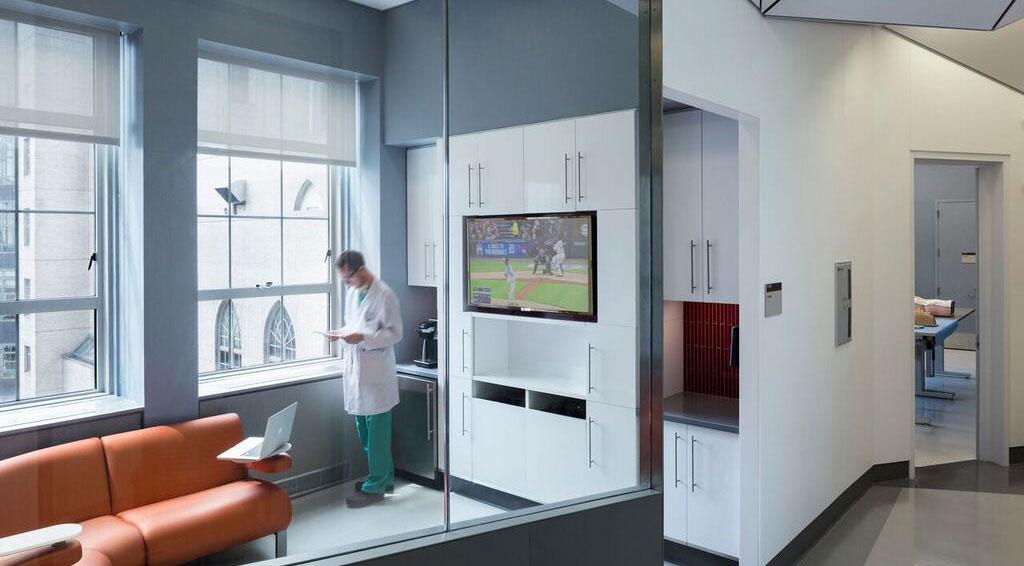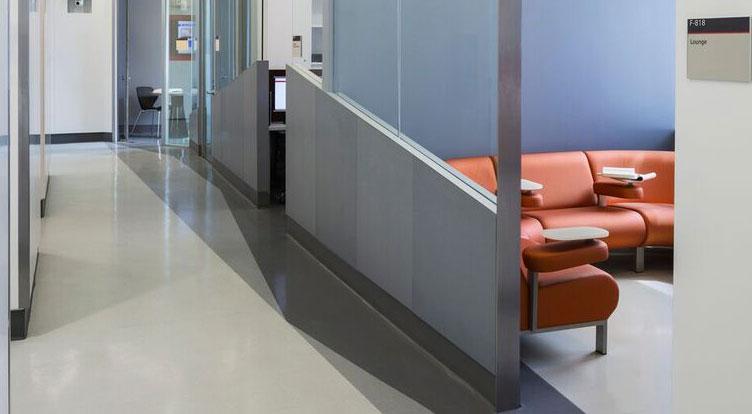This state-of-the-art 350-square-foot Conference Room contains six LED flat screen TVs, seven HD cameras and 10 ceiling microphones. This room is primarily designed for debriefing of recorded sessions, allowing us to play back up to four recordings at once. It can fit 25 people.
Other uses of the room:
- Live viewing of other parts of the lab
- Recording debriefing sessions
- Video conferencing anywhere in the world via Polycom
- Conferences and meetings
- PowerPoint presentations.


